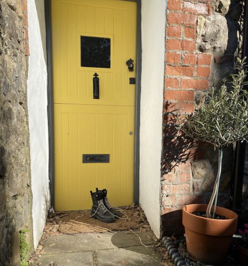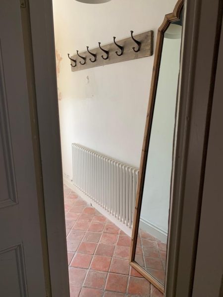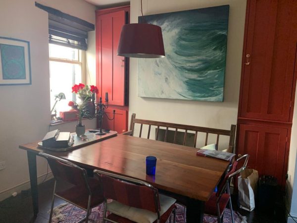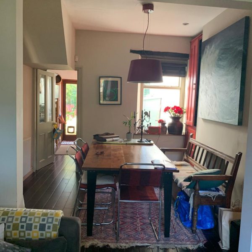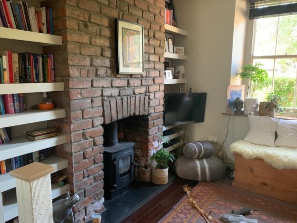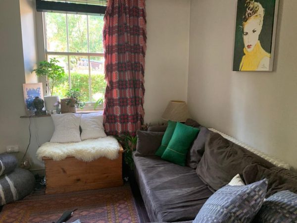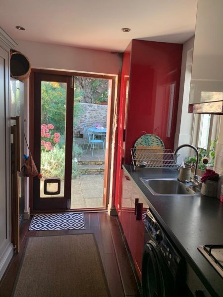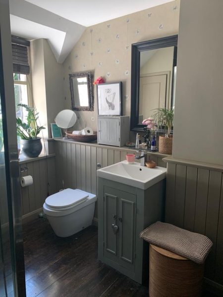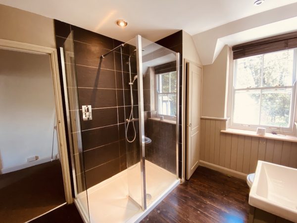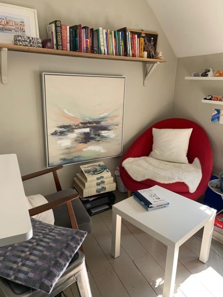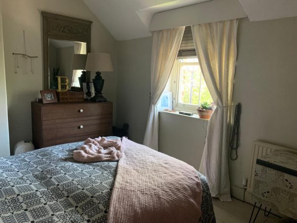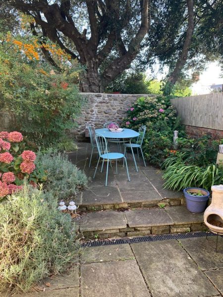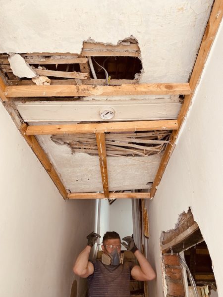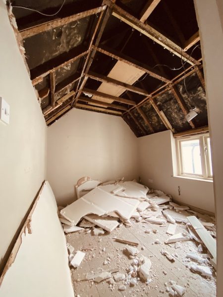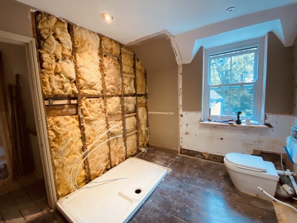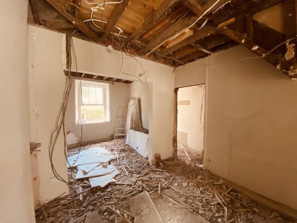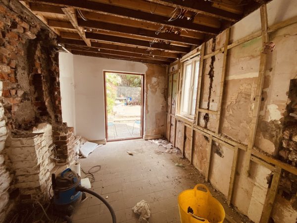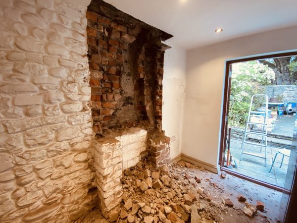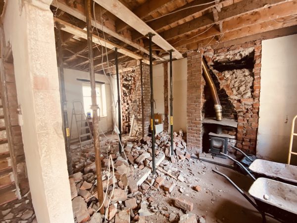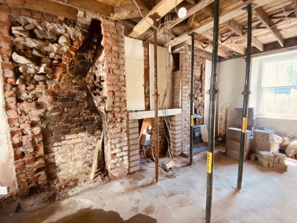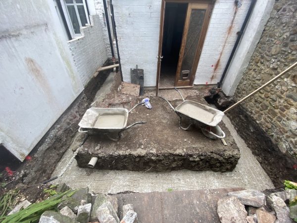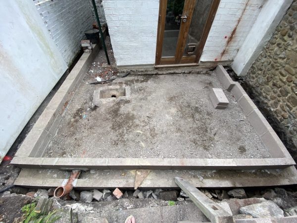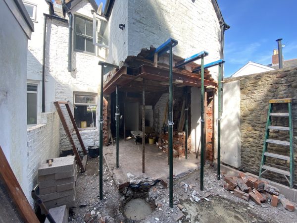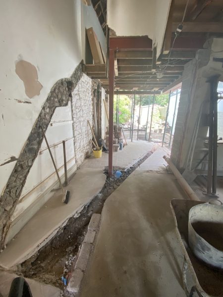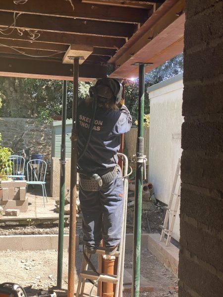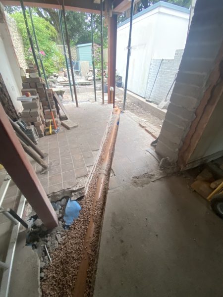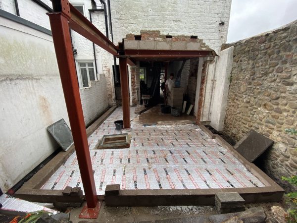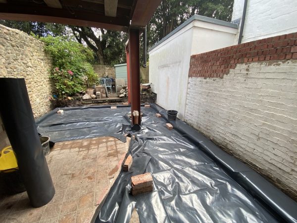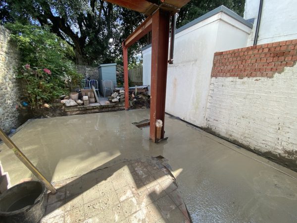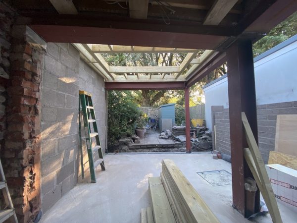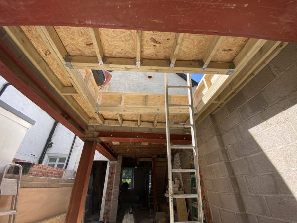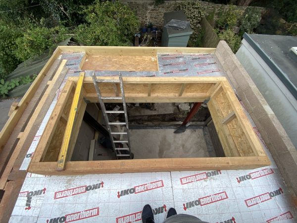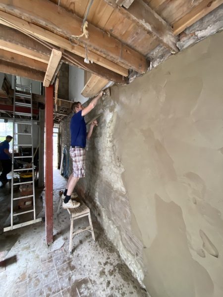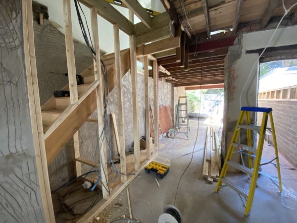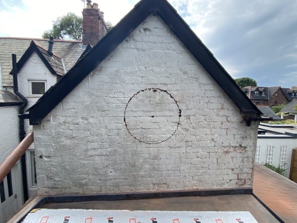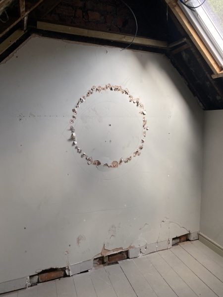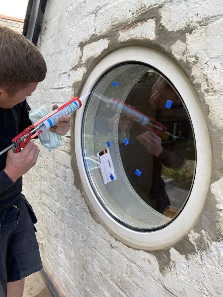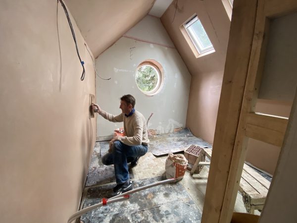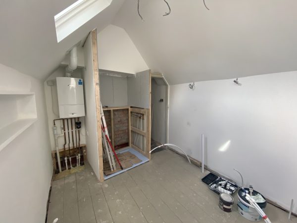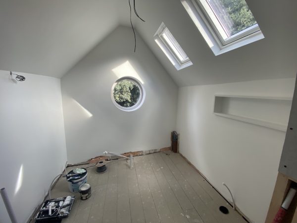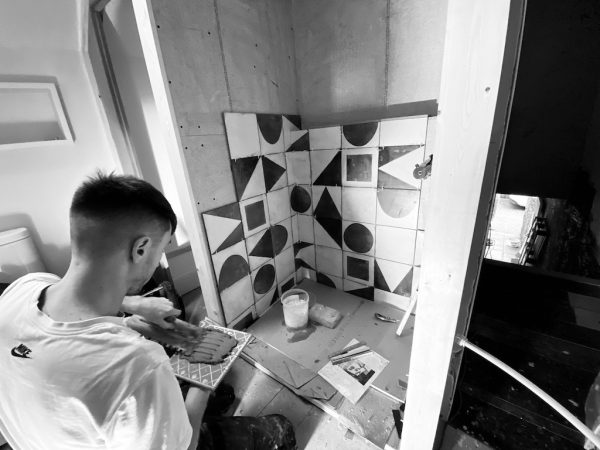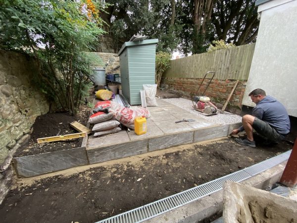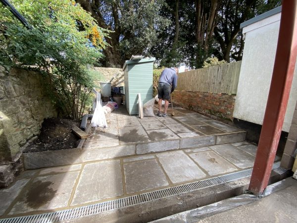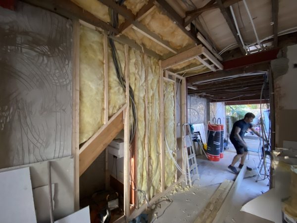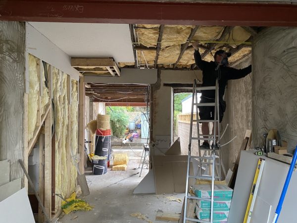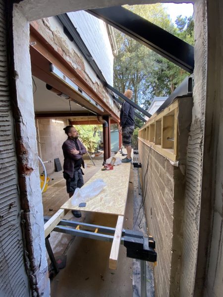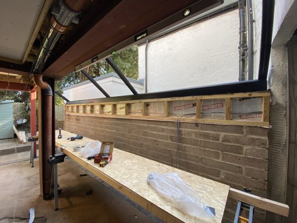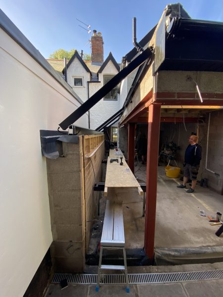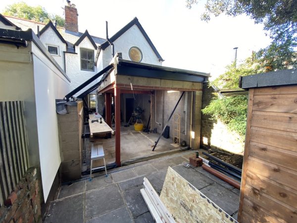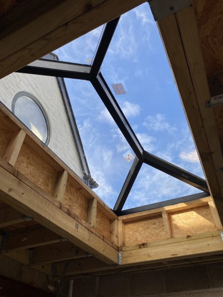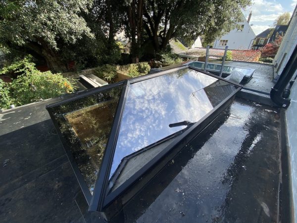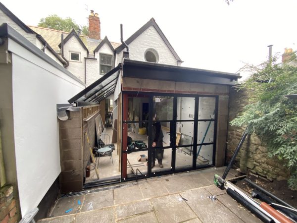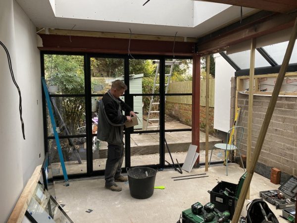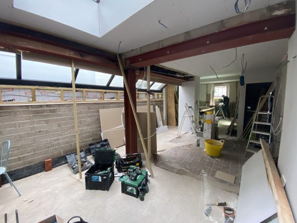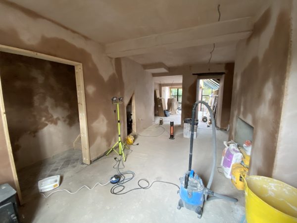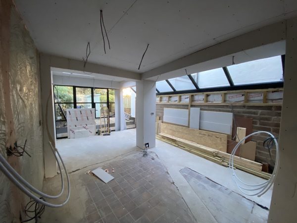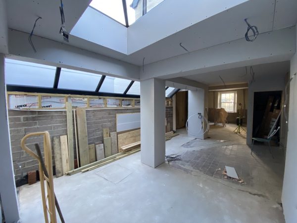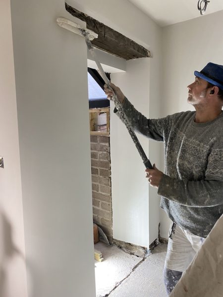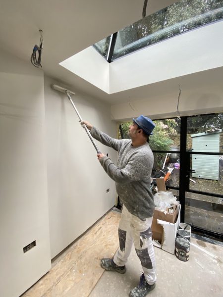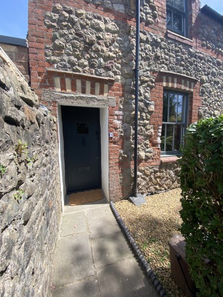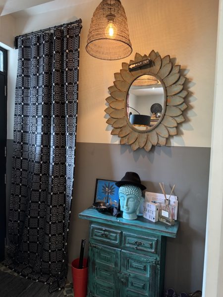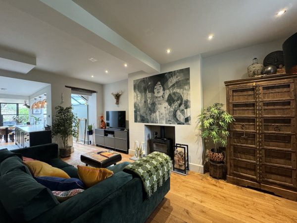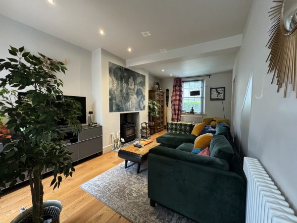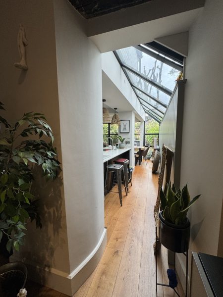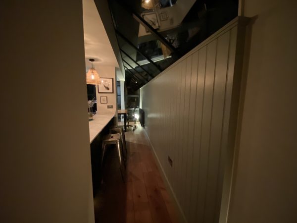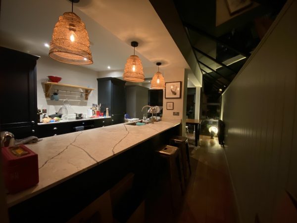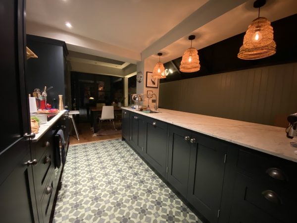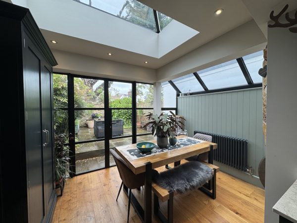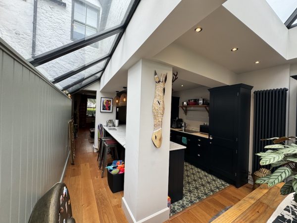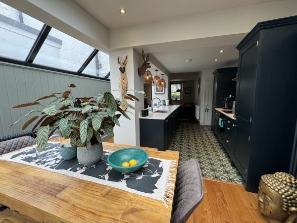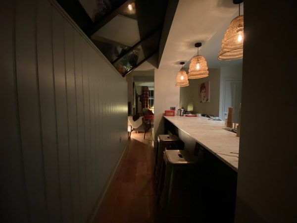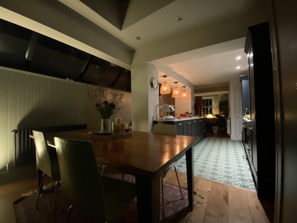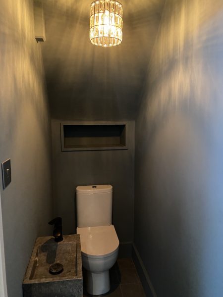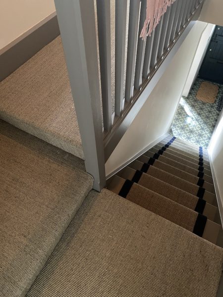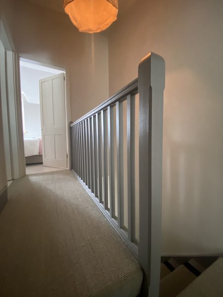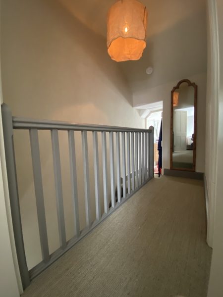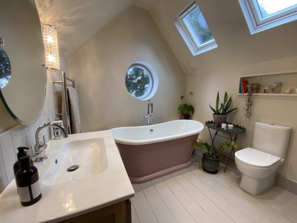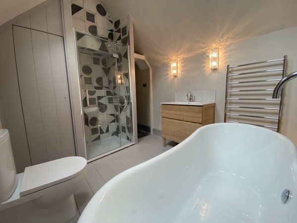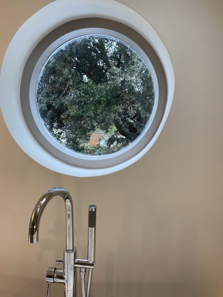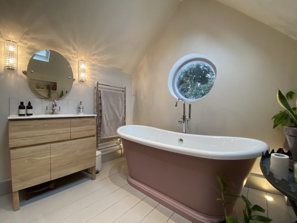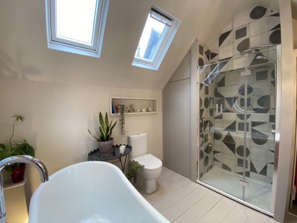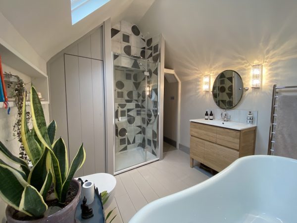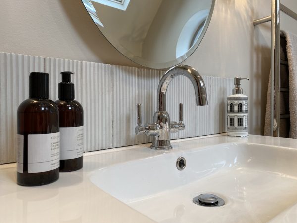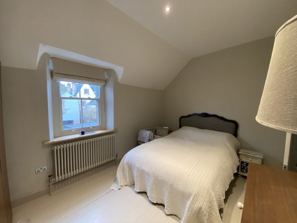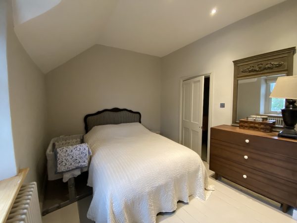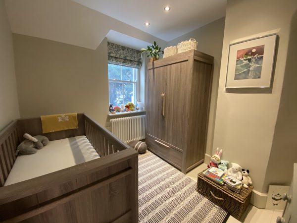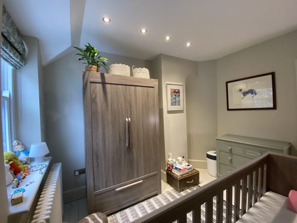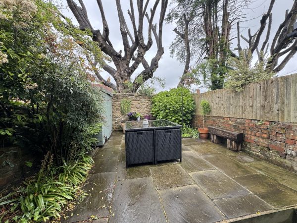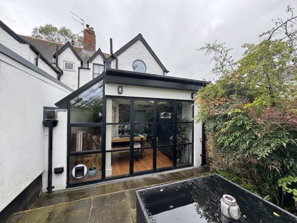Llandaff Cardiff - Complete Refurbishment
We were commissioned to remodel this beautiful and unique cottage in the heart of Llandaff Village, Cardiff. We turned a bathroom into a bedroom and a bedroom into a bathroom. We made and installed a new staircase, moving it forward to create space for a downstairs WC. There was structural work to open-up rooms and a side and rear extension at the back to make a good size kitchen/diner and ground floor WC. Two fireplaces were remodelled to create one central fireplace. And we also damp proofed the ground floor and re-plastered almost every area. The house was rewired and re-plumed including re-positioning a boiler. A new custom made kitchen was installed as well as new bathroom and WC furniture. We even created (hand made and installed) a round window in the main bathroom. A new Oak floor, tiles in kitchen and WC areas, were laid on the ground floor. Floors on the upper house level were prepared and painted. We decorated throughout.
At CAN we bring teams together to deliver projects. We thrive on a challenge and this property was a challenge in every respect. It’s a good example of bringing almost every trade and skill together to deliver a very special home.
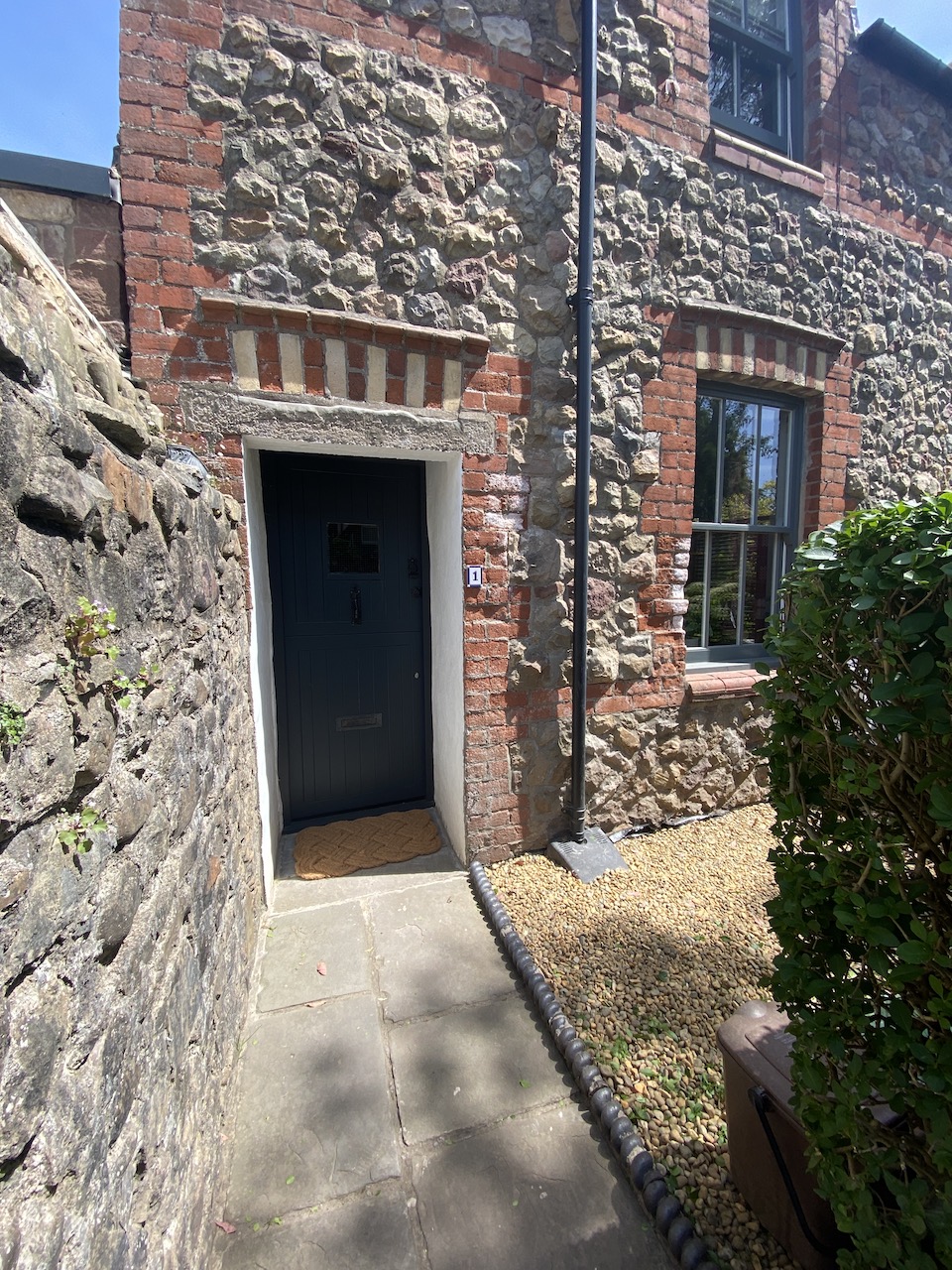
We did the following:
- Strip the house to a bare state including removing the bathroom and kitchen
- Made safe electrics and isolated water.
- Remove ground floor lath and plaster ceilings
- Remove staircase making room for a new staircase
- Created a bedroom where the old bathroom was
- Created a bathroom where the old bedroom was, including making and fitting a unique round bathroom window and creating a vaulted ceiling.
- Made and fitted a new staircase bringing it forward to create space underneath for downstairs WC.
- Made a new wider entrance into sitting room, blocking up old entrance
- Opened up front and middle rooms by supporting above with structural steels and removing dividing wall beneath.
- Removed half of each fireplace in front and middle rooms to create a new central fireplace, supported by structural steels. Putting in new log burner (inc. flue).
- Extended kitchen to the rear incorporating large Crittall style aluminium windows/doors overlooking the garden and a large glass lantern in roof
- Extended kitchen to the side incorporating a large 6 meter glass roof (all structural works, steels and floors included).
- Rewired and re-plumed whole house including moving boiler.
- Put up new ceilings throughout ground floor
- Damp coursed ground floor including injecting, tanking and waterproof rendering
- Plastered most of the house
- Fitted out and installed new kitchen to include a WC
- New floors throughout the ground floor (oak plank and tiles)
- Bespoke joinery and carpentry in many areas
- Painting and decorating throughout
We also managed building control ensuring they were involved at every key stage to the point that they were happy to sign the project off and issue their approval.
This was a big project in as much as the house was almost stripped bare, remodelled and rebuilt. It involved many different trades and suppliers from builders to glazers to cabinet makers. Our role was to bring the team together to deliver a high quality finish. The time it took to complete is a reflection of the complexity and effort that went into the remodelling of this period cottage in a conservation area. It was a thoroughly enjoyable project which we are very proud of.
We liaised with the architect, structural engineer and building control ensuring we were compliant in all areas.
Timescale: 8 months
Budget: £135,000
