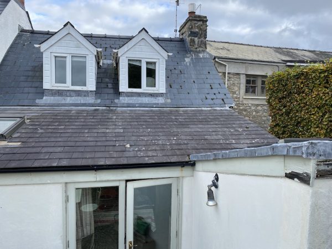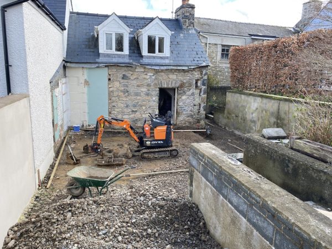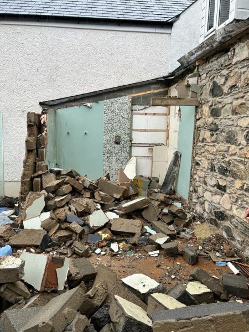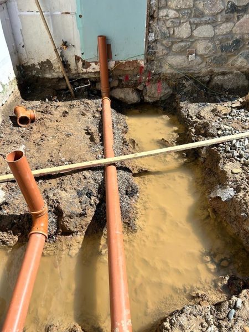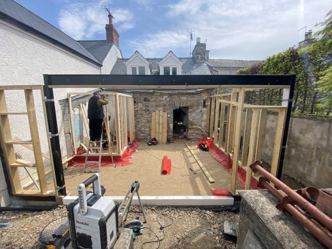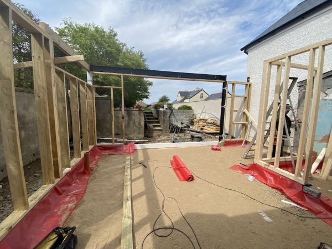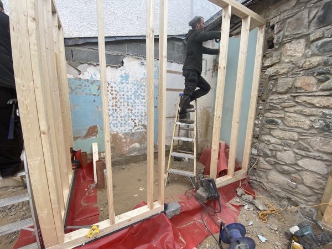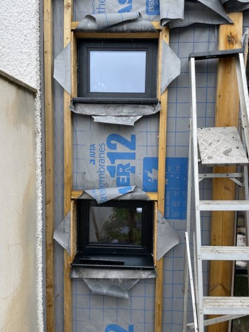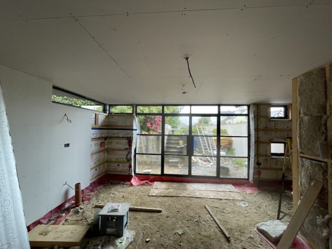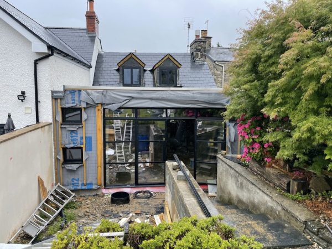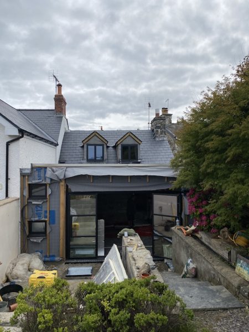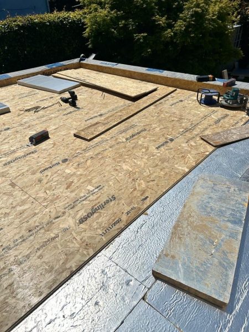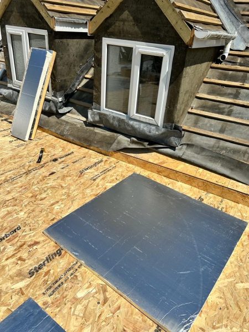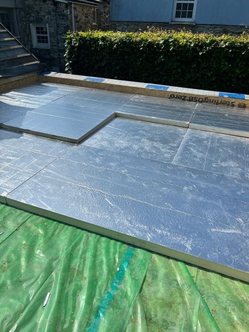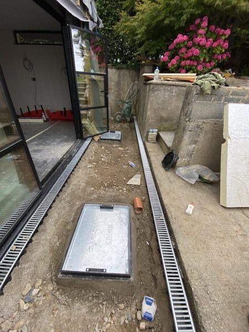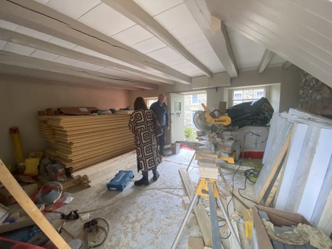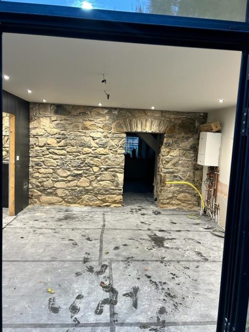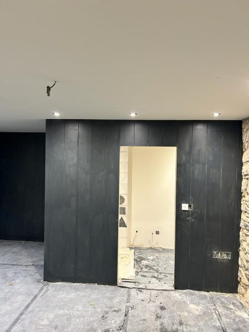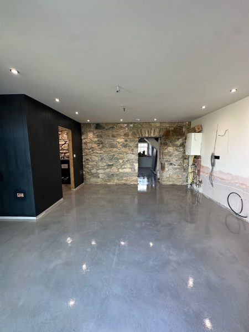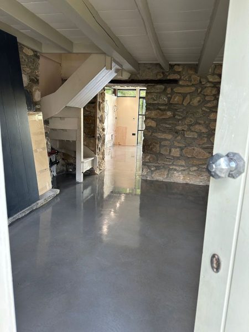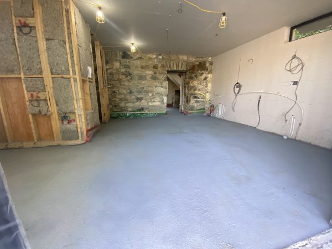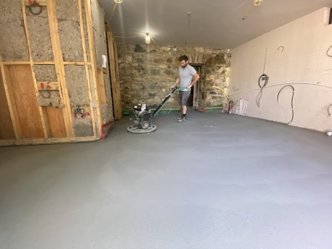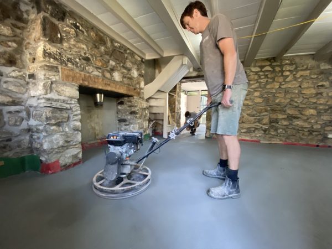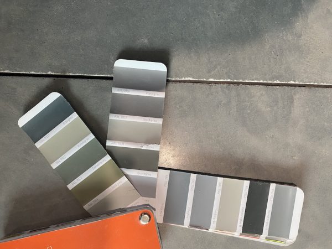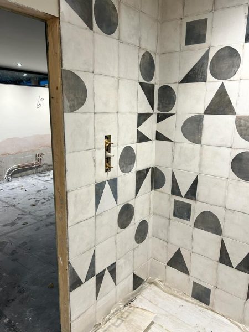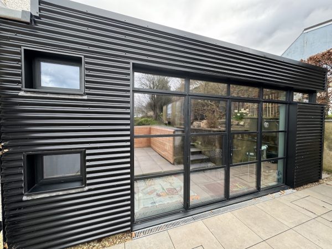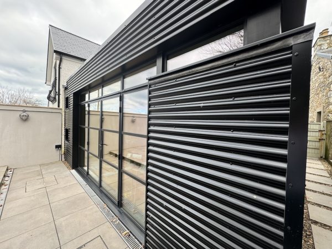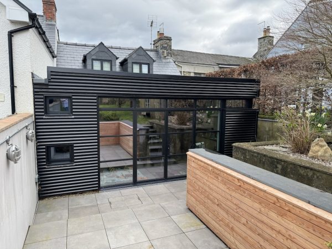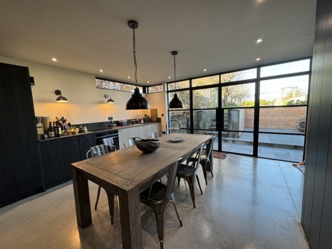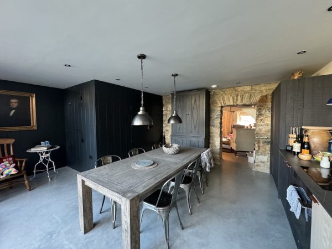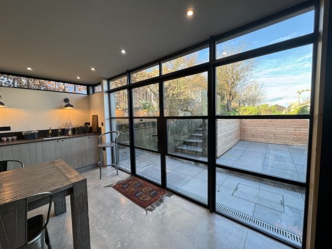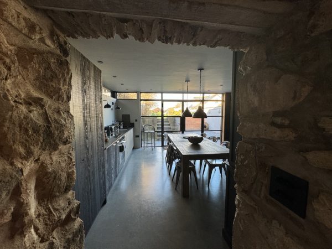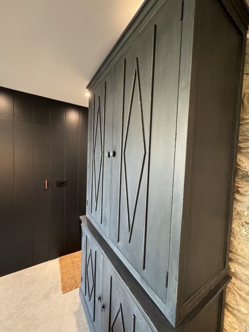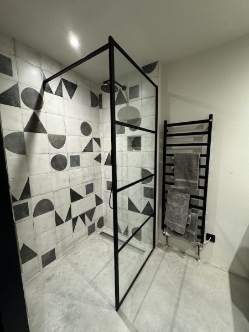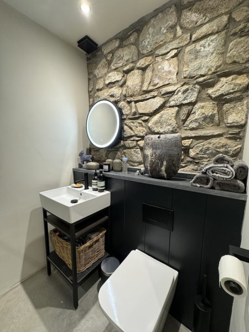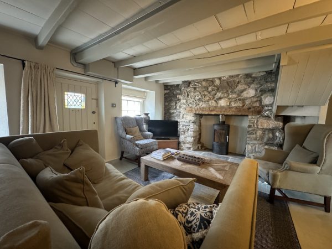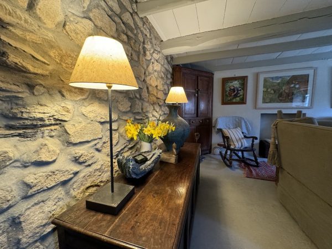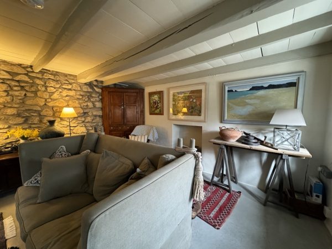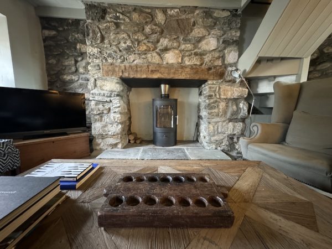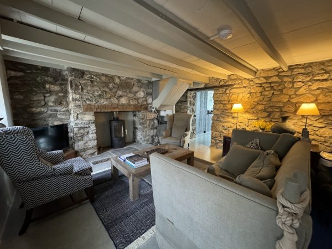Pembrokshire Cottage Newport - Development
This beautiful cottage is one of a kind. Small but perfectly proportioned, it’s one you can’t help falling in love with.
I was lucky enough to project manage this development, working with David Thomas, an inspiring architect, a talented local developer, Derrick Williams, and the owner who’s a champion of great design and a stickler for detail.
The cottage had a poorly constructed rear extension that housed the kitchen, utility room and bathroom. It had deteriorated over the decades and got to a point where the only viable option was to tear down and rebuild, which is what we did. We also took the opportunity to renovate the rest of the property at the same time.
It was a challenging project mainly due to poor access and a very wet clay and sand subsoil. This made getting the foundations in place difficult, but once we were over this hurdle the rest of the project ran smoothly.
We built an amazing spacious kitchen extension with beautiful big windows and doors overlooking the garden. We put in underfloor heating and a polished concrete floor fusing modern with the traditional elements of this quaint stone cottage. It worked so well. We custom made ‘V’ groove boards to clad the bathroom and put in a unique kitchen from DEVOL.
The exterior was clad in black corrugated aluminium sheets and the area immediately outside the French doors was paved and clad in redwood to create an outdoor dining area and a better pathway along the side of the cottage.
The result is a wonderful space that’s beautifully designed, cosy, spacious and very practical. We love this project.
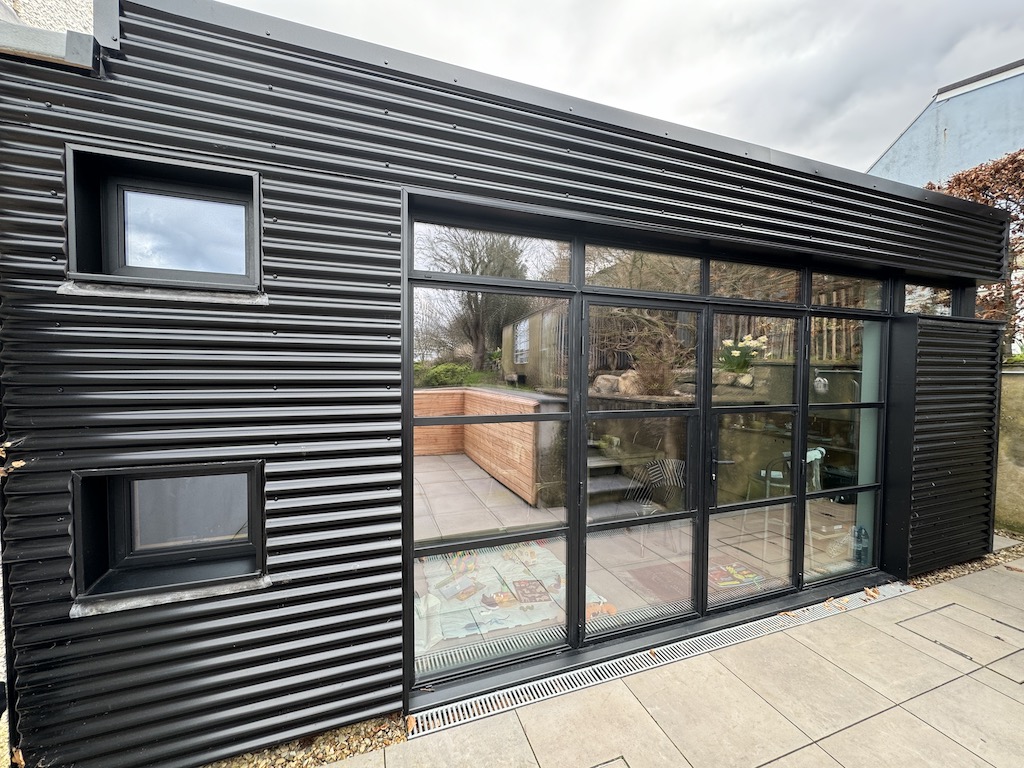
What we did:
- Tore down existing extension.
- Excavated and laid new footings for the extension.
- Removed floor in existing cottage to make way for a new insulated floor throughout
- Laid new drainage system internally and externally
- Built timber frame extension incorporating kitchen, dining and bathroom areas.
- Fitted new aluminium windows and French doors
- Put in new plumbing and wiring internally and externally.
- Repositioned boiler
- Laid and installed underfloor heating system thorughout
- Clad bathroom and part of kitchen with custom made 200mm centred ‘V’ grove MDF panels
- Installed a polished concrete floor throughout
- Plastered throughout
- Fitted and tiled bathroom
- Fitted new kitchen
- Decorated throughout (interior and exterior) including painting floors on upper level
- Re-modelled the garden to include paving, lighting and Larch cladding
This was a challenging project made difficult by poor access and very wet subsoil. The team did extremely well to overcome the challenges and build a unique contemporary extension that blends beautifully with the charm of the old cottage.
Timescale: 8 months
Budget: £150,000
